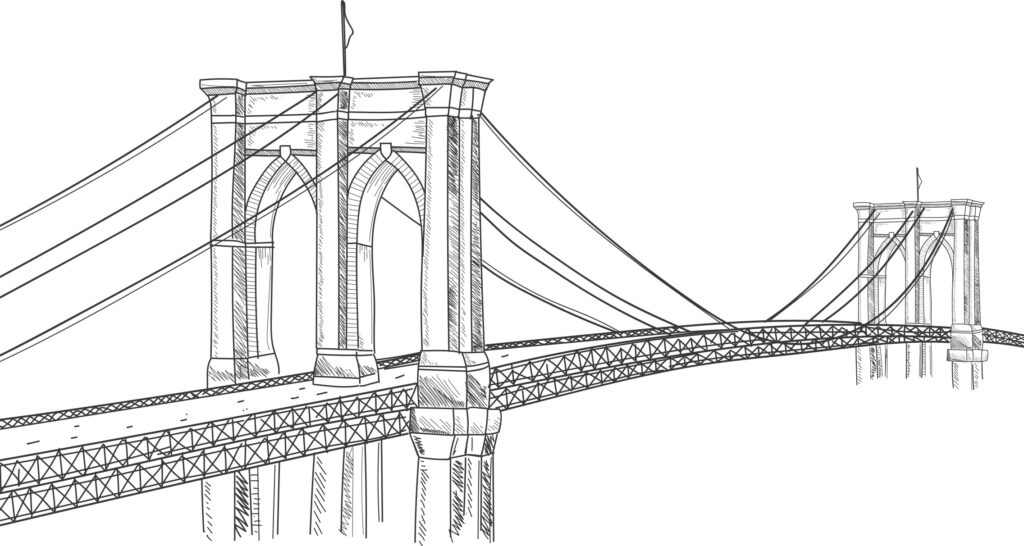This is a beginning course for middle or high school students designed to provide an understanding of architecture who would like to explore its history, as well as the meaning of design. Students will use site visits, readings, and sketch book development to learn about architecture through as much doing (sketching) as seeing or reading. Class time will be spent doing a lot of live drawing and modeling so that students can work in tandem during class time.
The idea behind this course is to introduce a student to the idea of architecture as a way of seeing, a way of imagining and understand space. Yes, it’s a great course for any kid who is thinking of pursuing architecture as a career. At the same time, it’s a fantastic course for any student—artistic, non artistic, interested in history, interested in how things work.
Each week the student will make a site visit and do a sketch in their sketch book. The first session of the week will be devoted to reviewing this, drawing together, and some of the readings. The second session each week is devoted to “unpacking 3d objects,” by learning about plans, elevations, and isometric modeling.
In this first course, the focus is on analog tools—drawing and model making—in order to focus on some of the core, fundamental skills of architecture. In a second, related course, we dive into using technology to make architectural renderings. A key concept behind this course is project-based learning; and you will engage in several architectural projects through the term.

